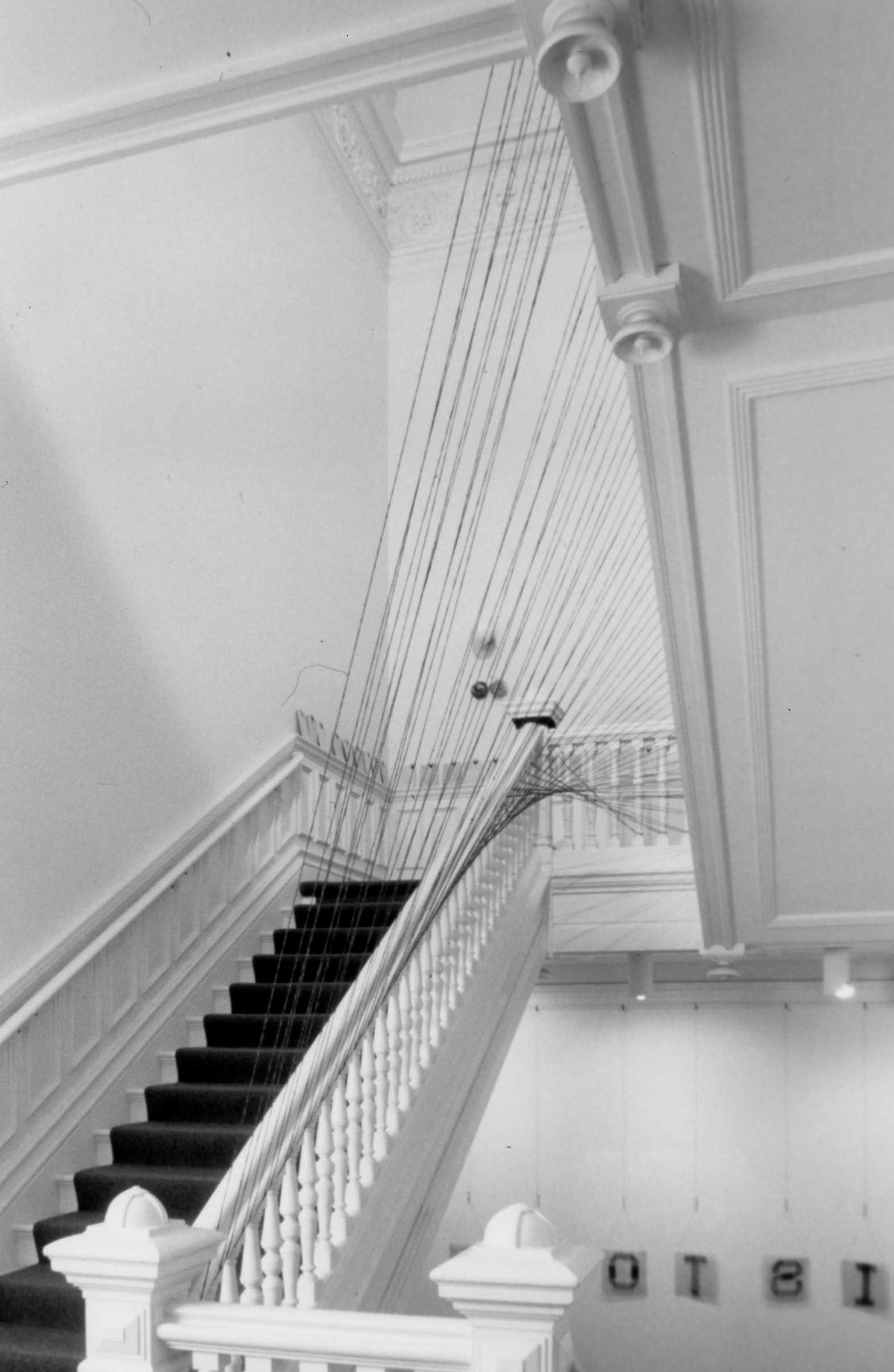|
Our
Buildings: History of 15
Commonwealth Avenue and Other Psychoanalytic Offices in the Back Bay
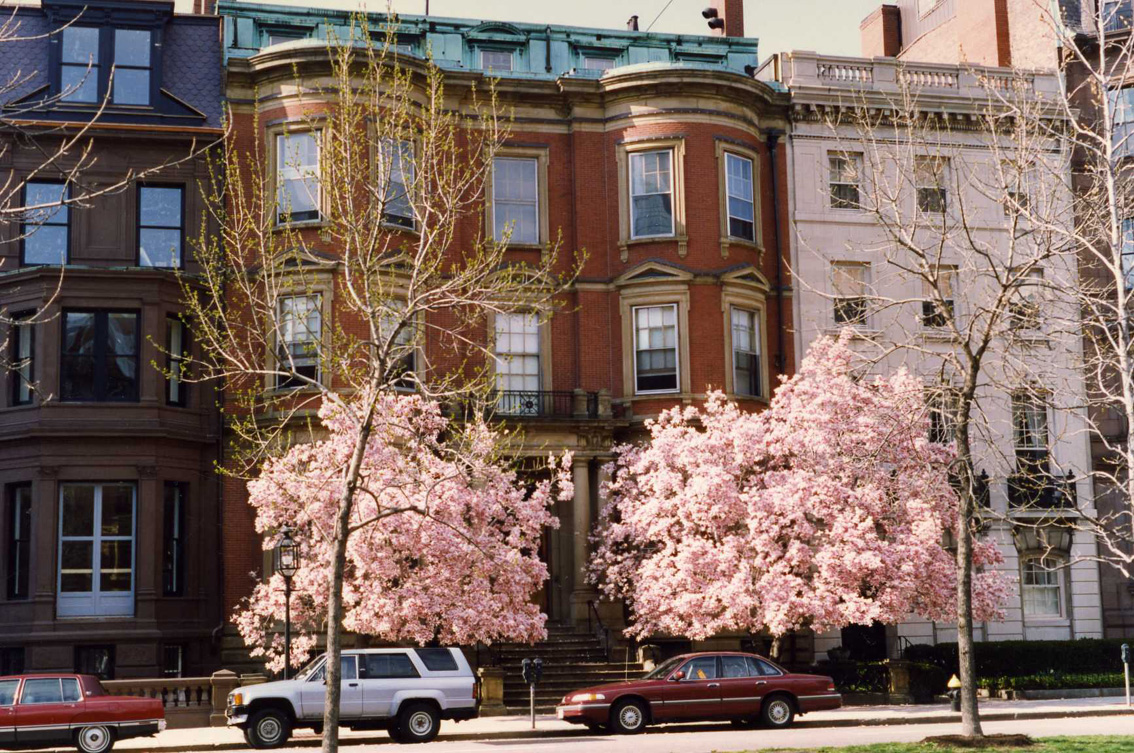 An
exhibit, originally designed for the 75th anniversary of the Boston
Psychoanalytic Society and Institute in 2008, explores the history
of early psychoanalytic offices in the Back Bay, including the
former and present BPSI buildings, and describes various local
art
projects presented within the walls of 15 Commonwealth Avenue. An
exhibit, originally designed for the 75th anniversary of the Boston
Psychoanalytic Society and Institute in 2008, explores the history
of early psychoanalytic offices in the Back Bay, including the
former and present BPSI buildings, and describes various local
art
projects presented within the walls of 15 Commonwealth Avenue.BPSI Building in 1996, photo by Diana Nugent EARLY ANALYSTS LOCATE IN THE BACK BAYArticle and photographs by Sanford Gifford, MD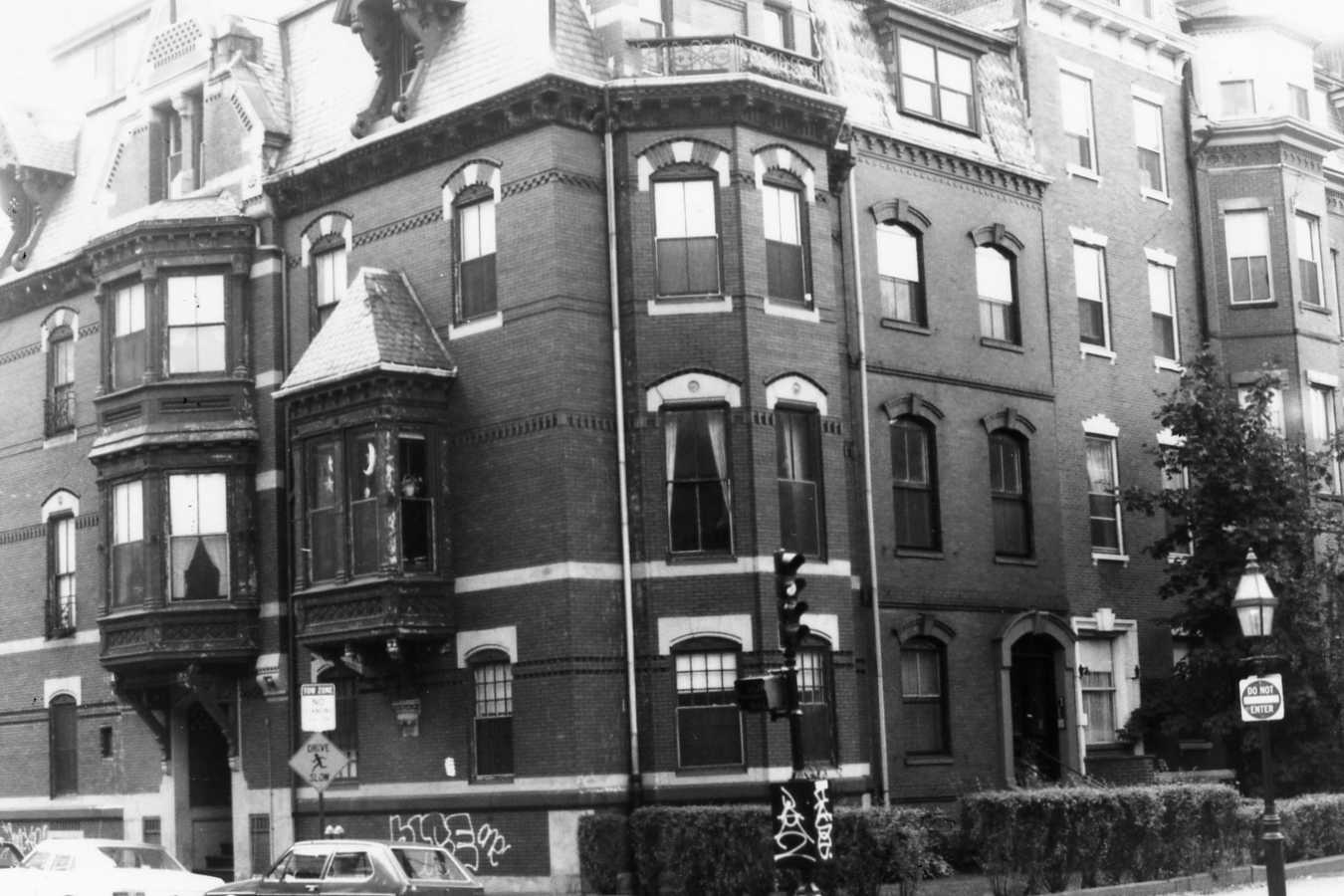 As British physicians gathered on Harley Street and New York analysts near Central Park West, Boston's early analysts settled on Marlborough Street, within a few blocks of each other. James Jackson Putnam, who established our first Psychoanalytic Society in 1914, lived at 104-106 Marlborough, and had his office on the first floor. Photo of J.J.Putnam's Office, 1973 -> 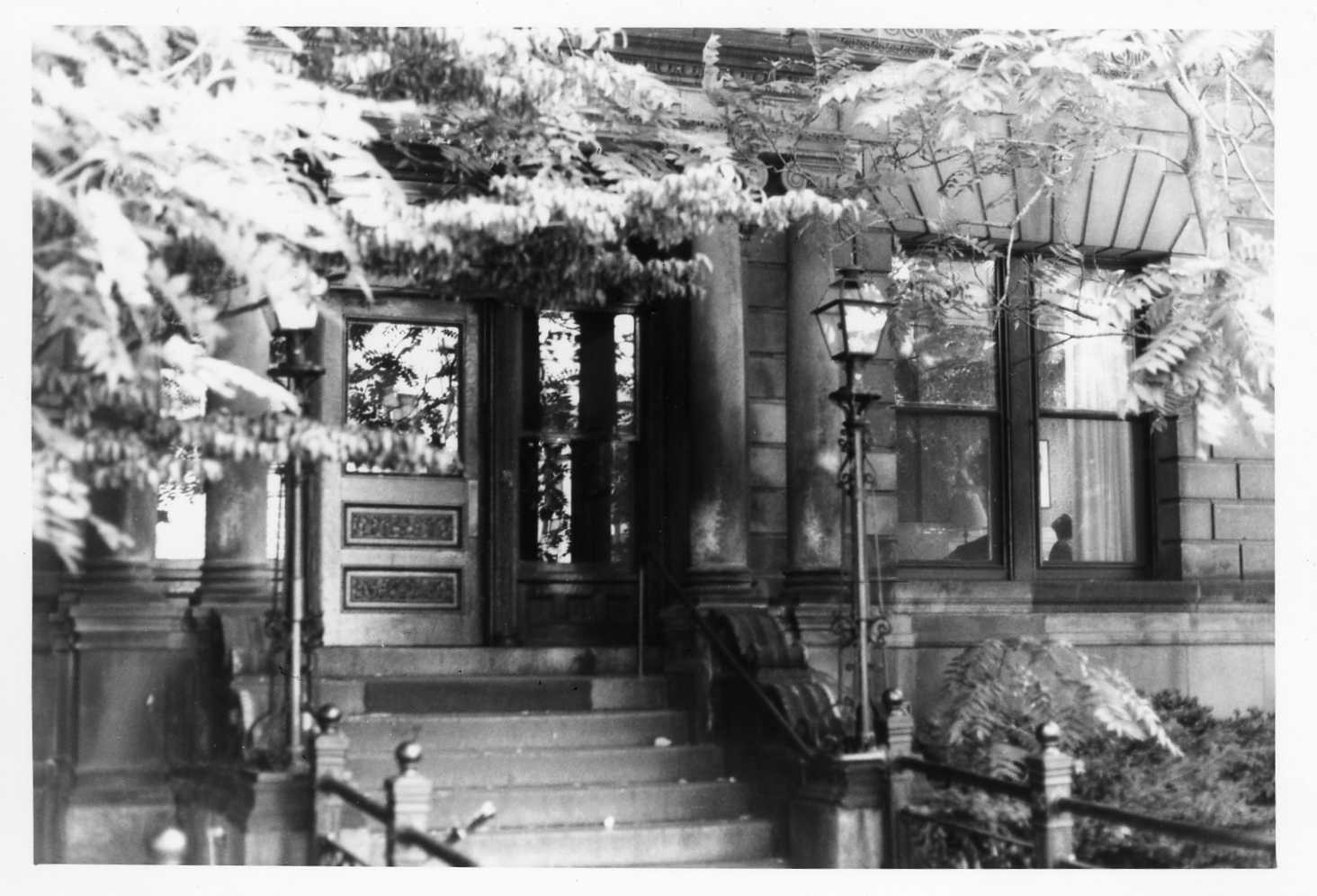 The
founder of our 2nd The
founder of our 2nd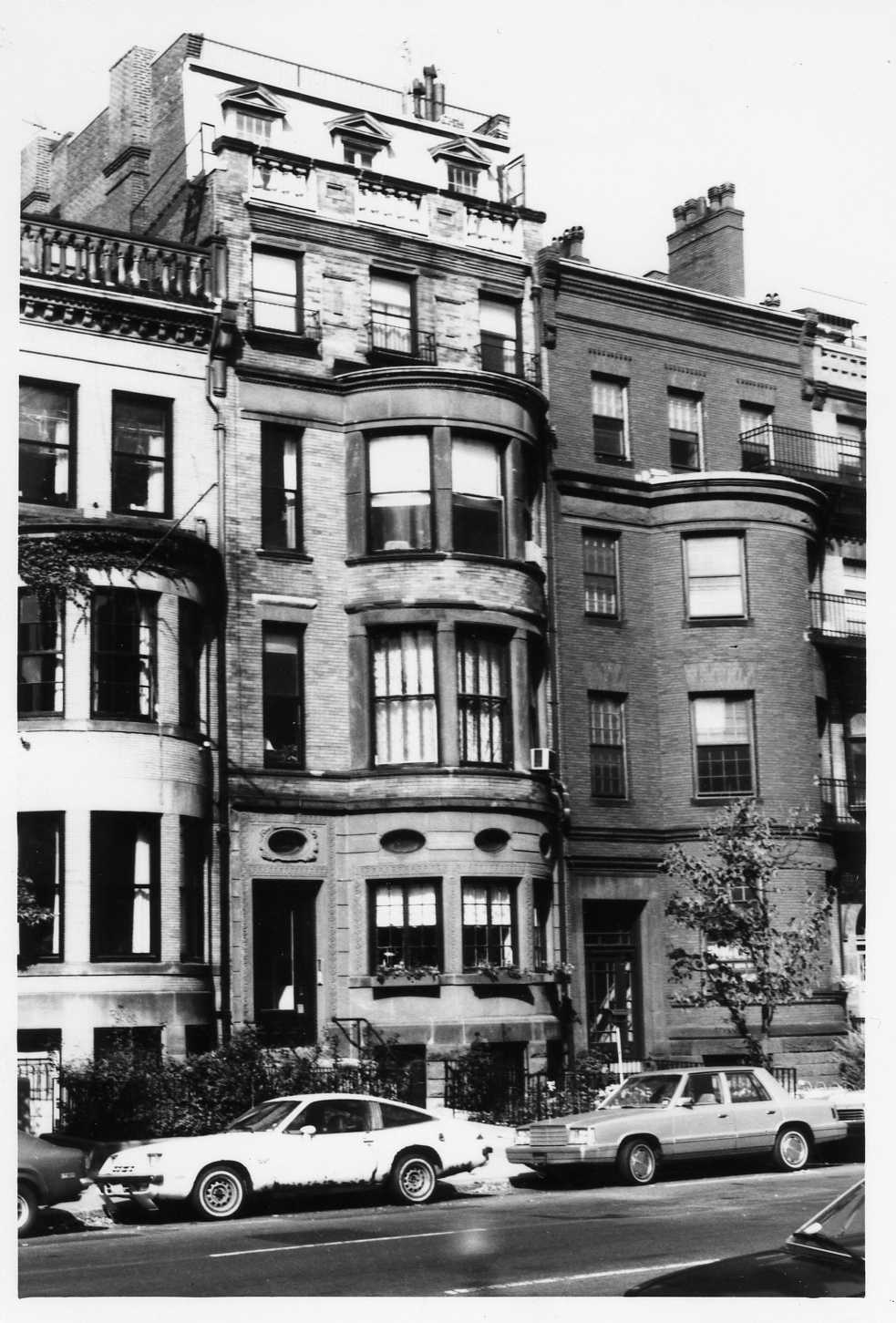 Psychoanalytic Society in 1928, Isador Coriat, had a spacious
apartment at the corner of Beacon and Massachusetts Avenue. Photo of Isador Coriat's
Office (on the
left). Morton
Prince, leader of the pre-analytic
psychotherapy of suggestion, designed his own house on Beacon Street
nearby.
Psychoanalytic Society in 1928, Isador Coriat, had a spacious
apartment at the corner of Beacon and Massachusetts Avenue. Photo of Isador Coriat's
Office (on the
left). Morton
Prince, leader of the pre-analytic
psychotherapy of suggestion, designed his own house on Beacon Street
nearby. Morton Prince's Office -> Old
BPSI Building
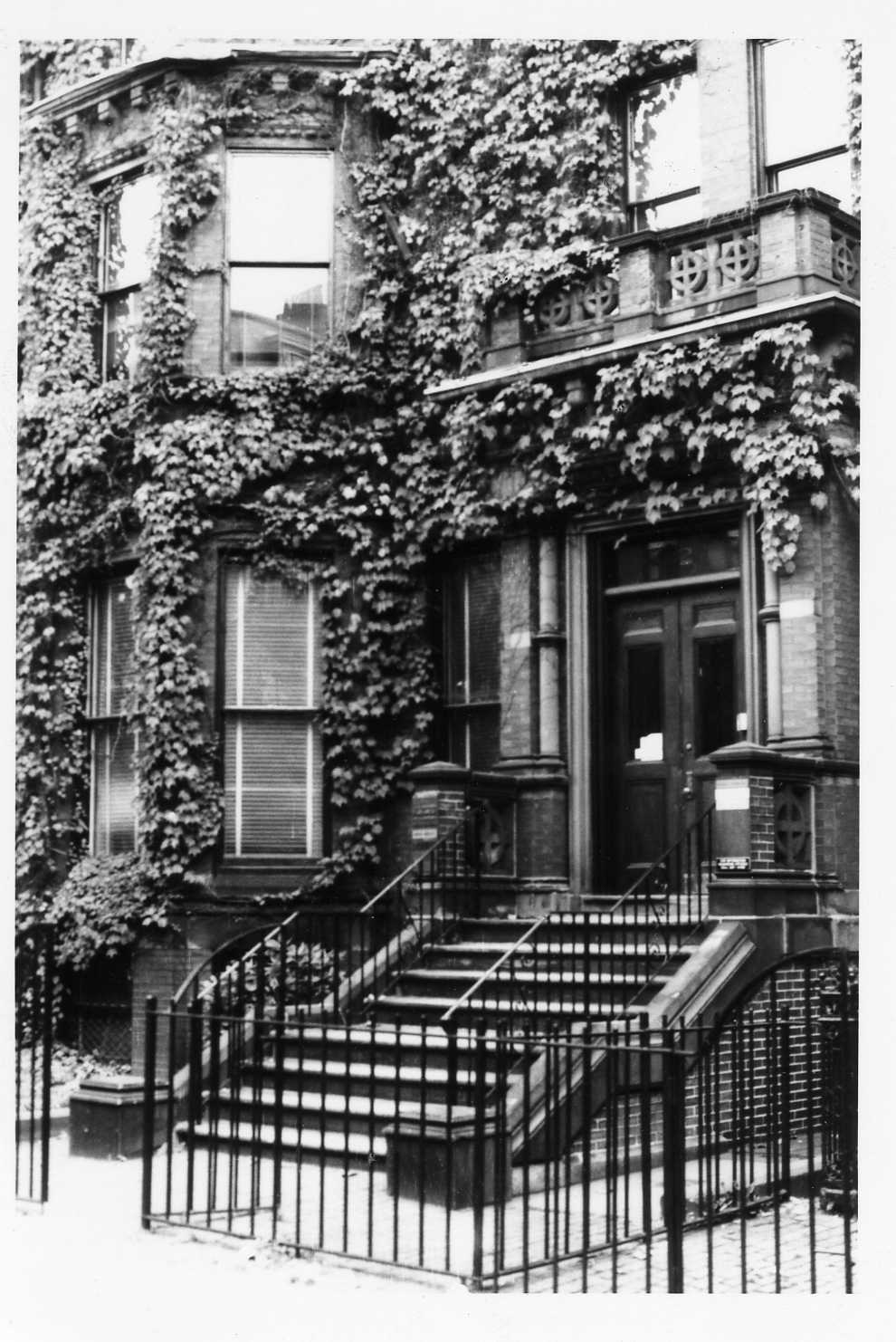 82 Marlborough, a handsome brownstone, was purchased and shared by Moe Kaufman, Jock Murray and other eminent analysts. It served as the BPSI from 1933 to 1952, in a large basement room where scientific meetings and seminars were held. We moved into 15 Commonwealth Avenue, just around the corner in 1952. Martin Peck's Office Hanns Sach's Office 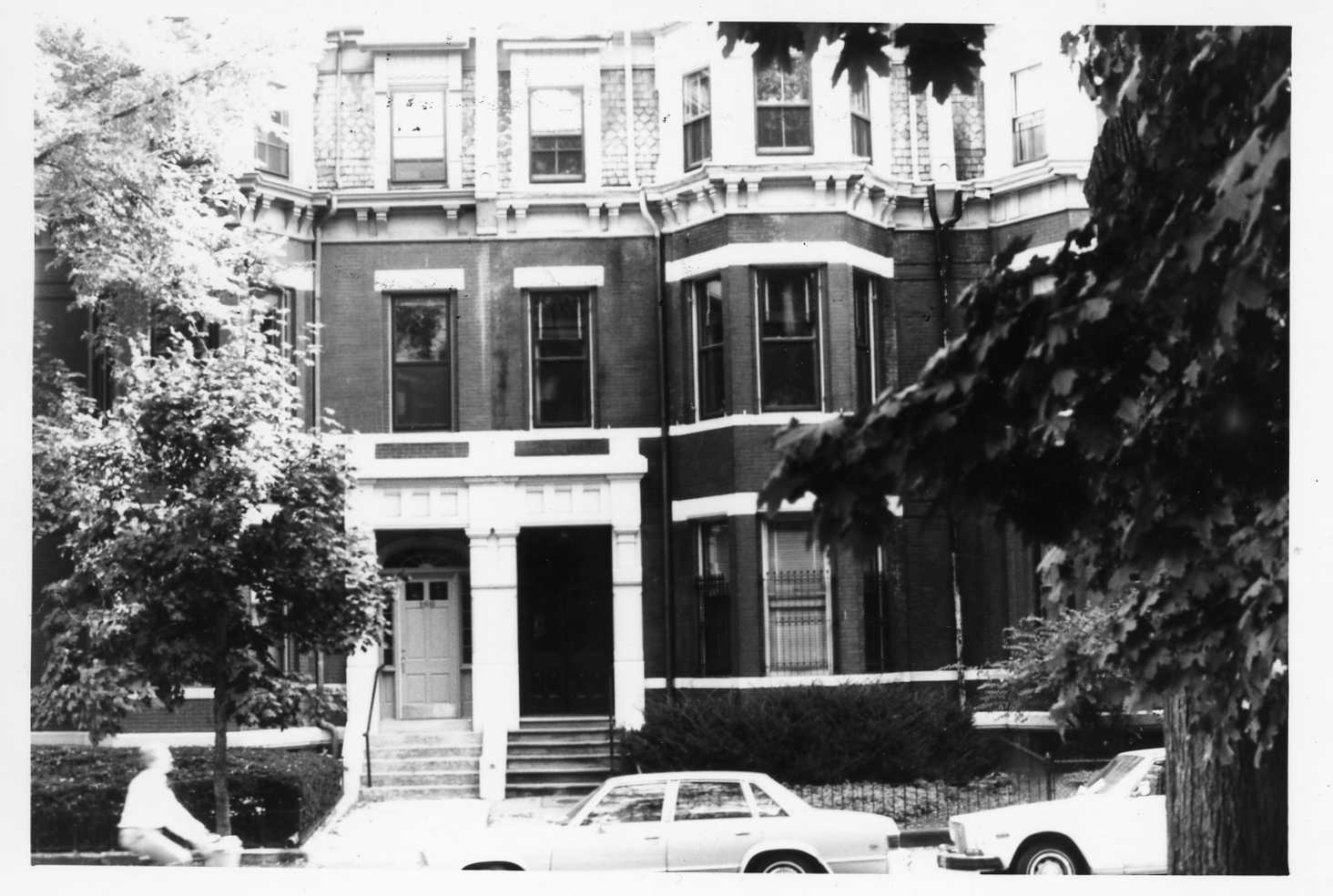 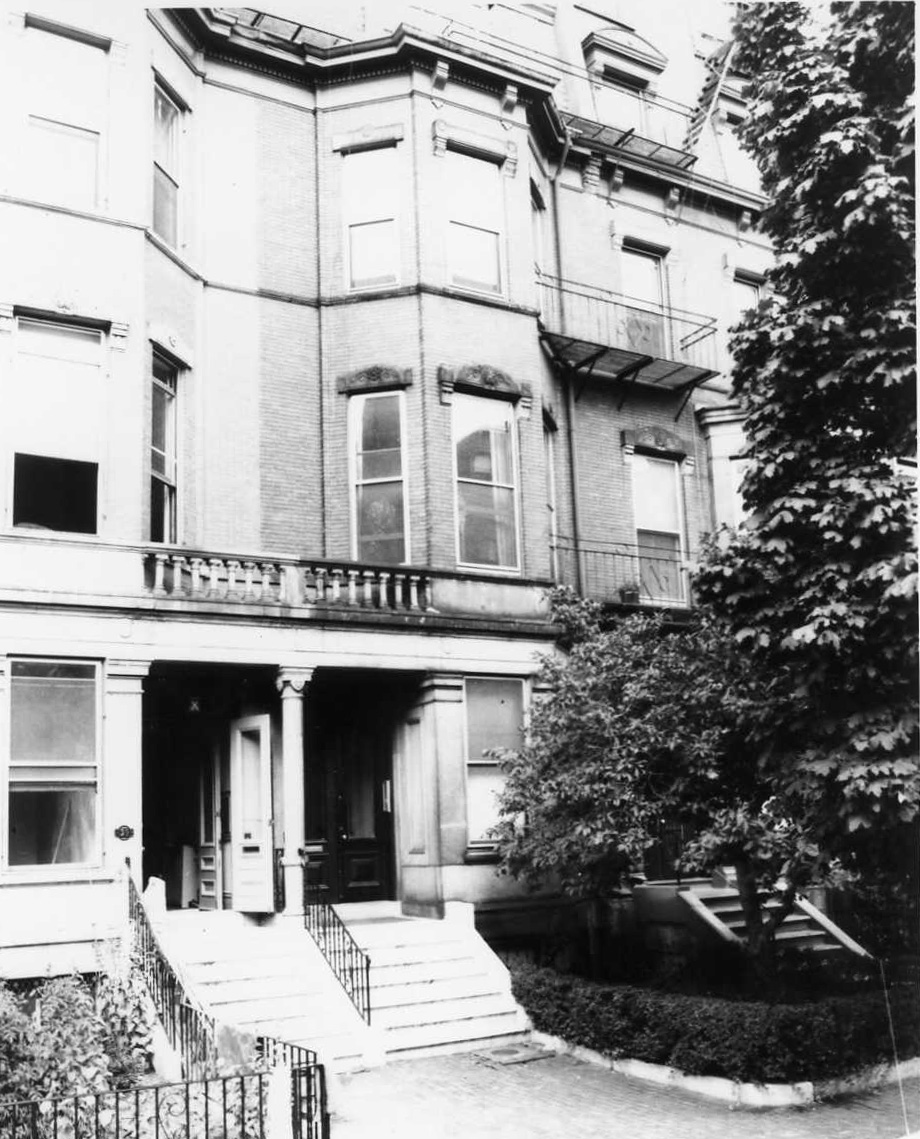 Martin Peck, who shared his office with Erik Erikson, and Hanns Sachs, had offices nearby on Marlborough Street, and Ives Hendrick at 250 Commonwealth THE HISTORY AND ARCHITECHTURE OF 15 COMMONWEALTH AVENUEby William C. Ackerly, MDFifteen Commonwealth Avenue came into existence in 1857 when the Commonwealth of Massachusetts filled in a swampy area known as the Mill Pond with dirt and rocks from Needham to form what is now the Back Bay. The first owner of the land was one Samuel Hooper of Boston who bought the parcel of land for $72,878.18 on May 2, 1860. The land began 261 feet west of Arlington St., continuing all the way to Berkeley St., and running 124 feet deep, a total of 41,145 sq. feet. The area was later broken out into 8 building lots (#11-27), the smallest size 21 feet wide (#11), 50 feet wide at #15, and 133 feet wide at the corner of Berkeley St. and Commonwealth Avenue (#25 & 27). 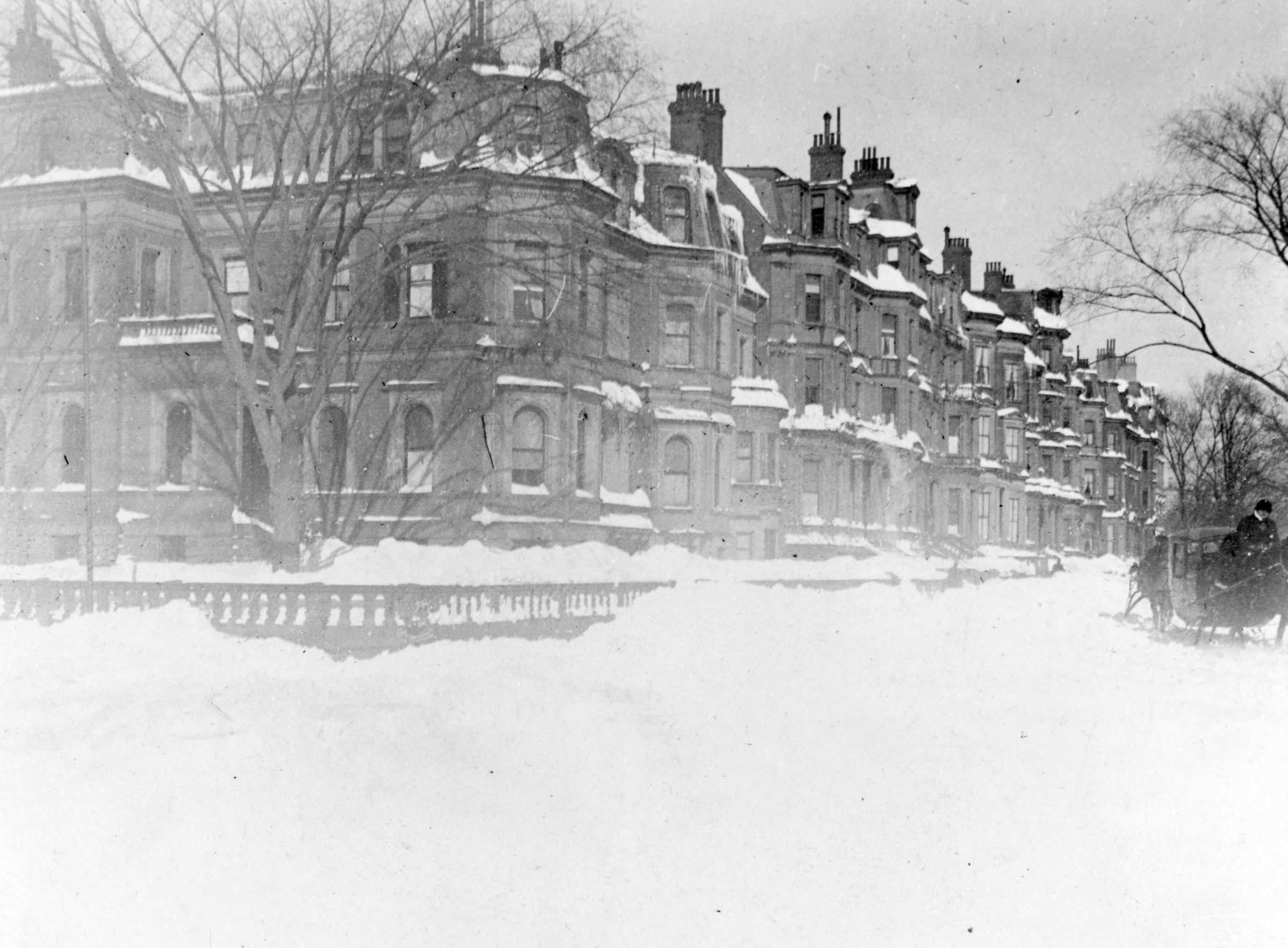 The original deed called for “stipulations and agreement that any building erected on the premise should not exceed three stories high for the main part (or two stories with a mansard roof) and shall not in any event be used for stable, except a private stable, or for any mechanical, mercantile of manufacturing purposes… any building must be set back 20 feet from Commonwealth Ave… any owner of said lands for the time being shall have right to cultivate trees… no cellar may be placed lower then four feet below the level of mill dam.” Corner of Berkley Street and Commonwealth Avenue, circa 1880-1890. Courtesy the Society for the Preservation of New England Antiquities Archives 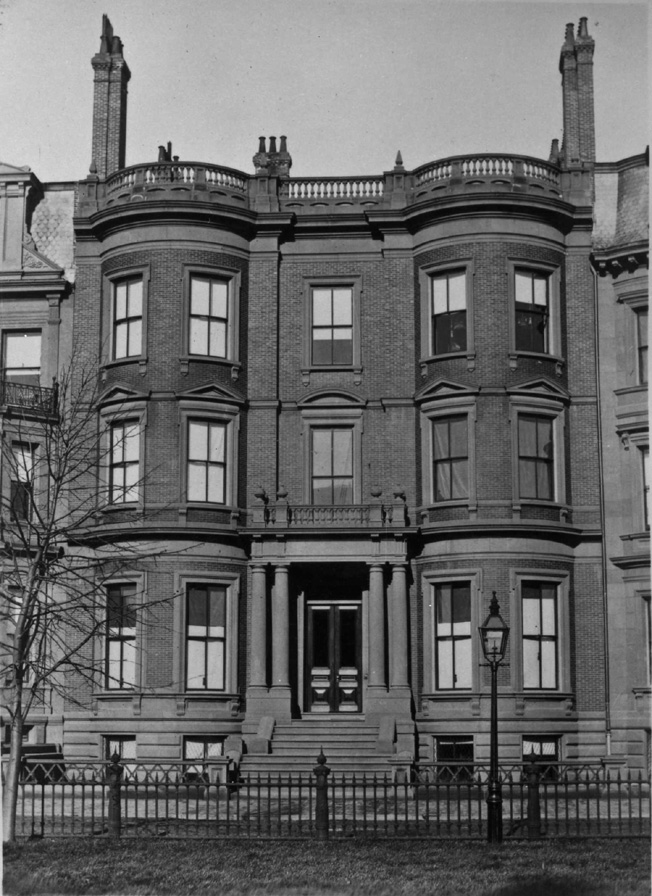 In 1867 the lot was sold to William D. Pickman of Salem, a wealthy ship owner from the China and India trade, who was the builder of our building. In 1865 Mr. Pickman transferred his business from Salem to Boston. This picture shows the house as Mr. Pickman built it; note the balustrade at the top of the building and the lack of the top floor with its mansard roof. The house has simpler windows than the present house. Mr. Pickman died suddenly, and the house passed to his oldest son, Dudley L. Pickman who sold the house to Oliver Ames of North Easton on June 29, 1898. 15 Commonwealth Ave, circa 1890 - W.D. Pickman’s Residence Boston Psychoanalytic Society and Institute Archives 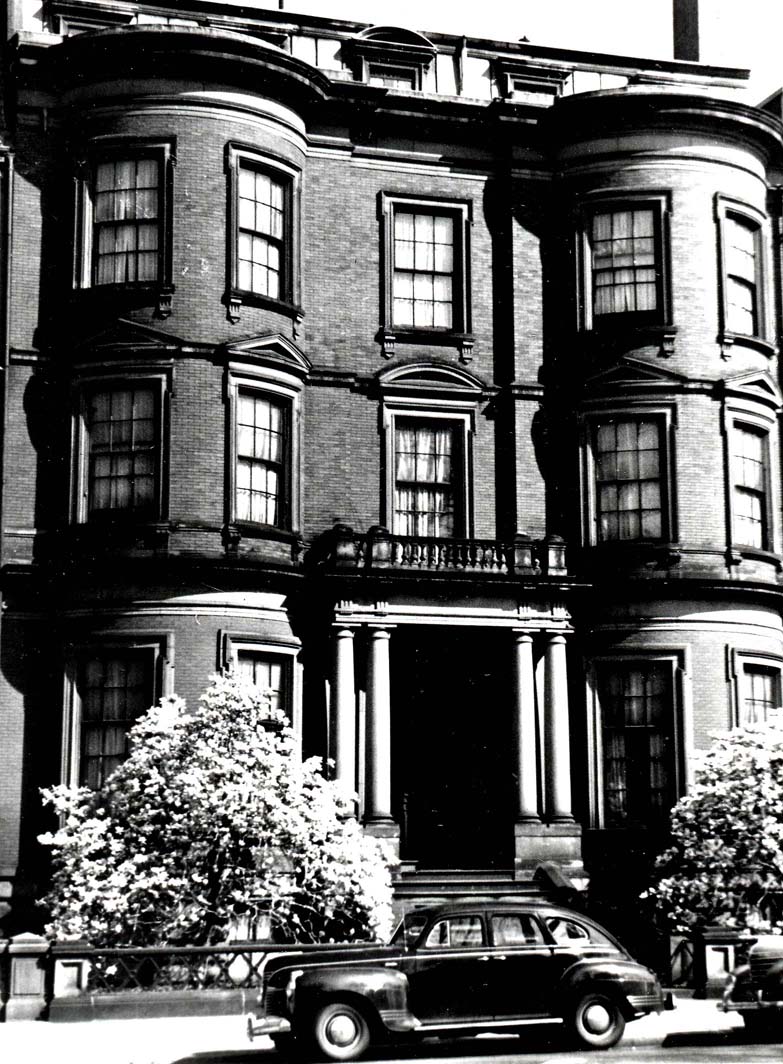 The Back Bay was designed on the French and Parisian plan with Commonwealth Avenue as the key boulevard. Architecturally the houses on Commonwealth Avenue were constructed on the grand scale of Victorian houses of the French Second Empire style (1855-1885) with many Italianate style features (1840-1885). The Second Empire was considered very modern in contrast to the previous romantic Gothic Revival but later yielded to the Victorian infatuation with the picturesque. Parisian architecture was then influenced by François Mansart (1598-1666) who is credited with the mansard roof. Some building lots were narrow (less then 23 feet); medium lots were 23’-30’ and wide lots were over 35 feet. Fifteen Commonwealth Avenue is one of the best examples of a wide house (50 feet).
15 Commonwealth
Avenue in 1956
Boston Psychoanalytic Society and Institute Archives |
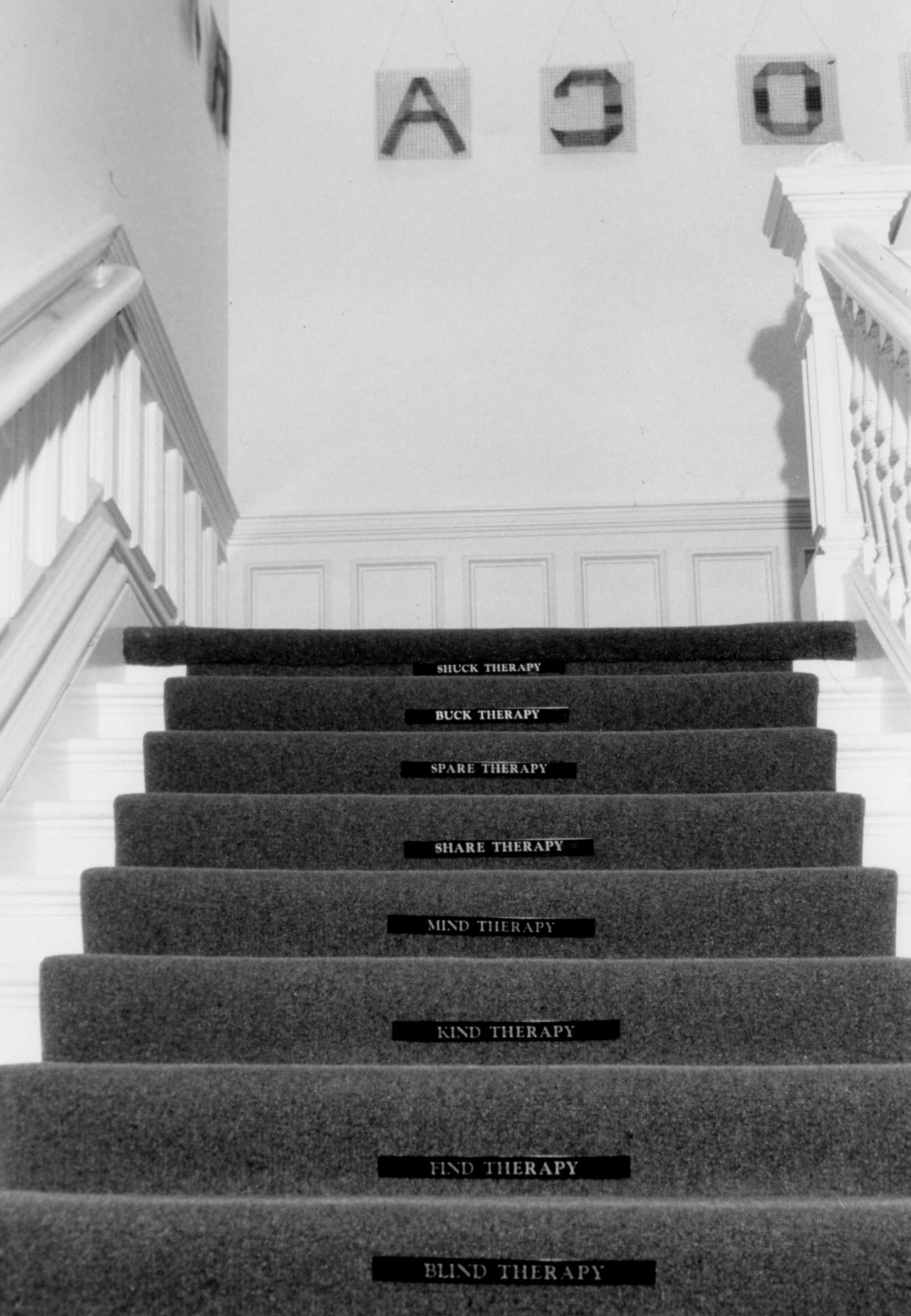 Under the
direction of Steve Bernstein BPSI hosted a series of exhibits
featuring the work of many local artists; among them, the photographs
of Shelburne Thurber who was particularly interested in a series of
analysts’ workspaces (see Shrink
Wrapped, an exhibit review by Jerry Saltz).
We were also privileged
to exhibit the paintings of our own Jonathan Palmer. Under the
direction of Steve Bernstein BPSI hosted a series of exhibits
featuring the work of many local artists; among them, the photographs
of Shelburne Thurber who was particularly interested in a series of
analysts’ workspaces (see Shrink
Wrapped, an exhibit review by Jerry Saltz).
We were also privileged
to exhibit the paintings of our own Jonathan Palmer.At present we still organize occasional “Meet-the-Artist” events under the auspices of the Hanns Sachs Library. Works of Elizabeth Michelman: "Transitional Subjects" (left) and "Winter Garden: Für Elise" (right), 1996 |
